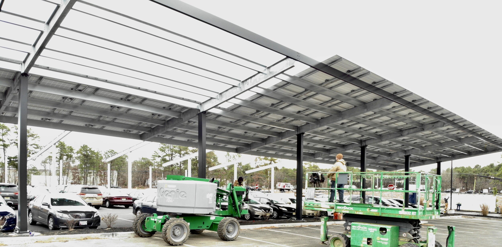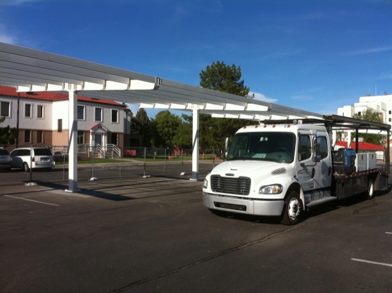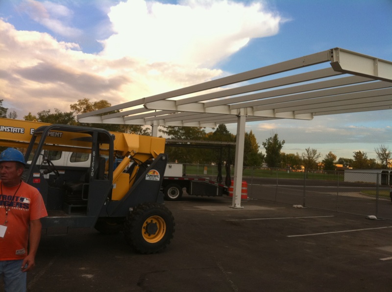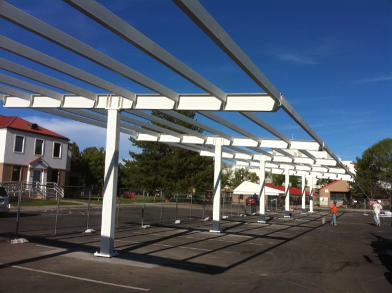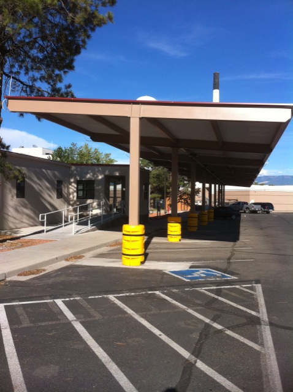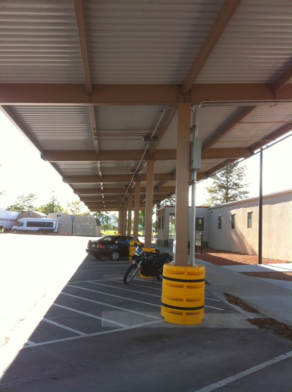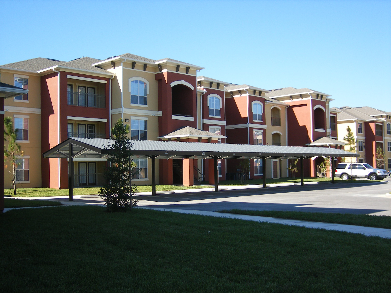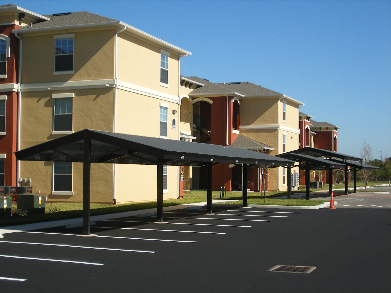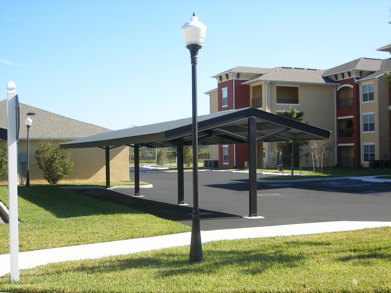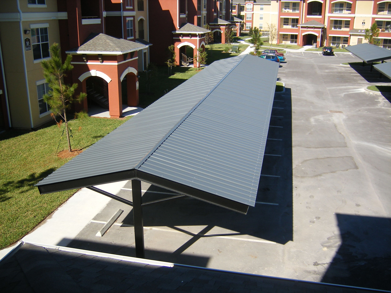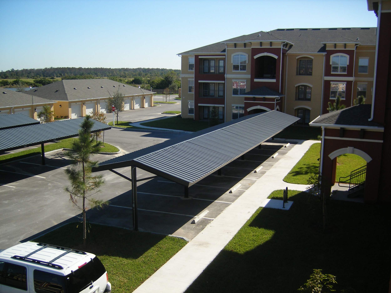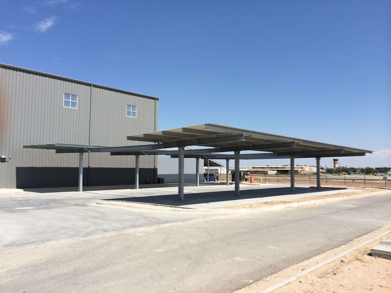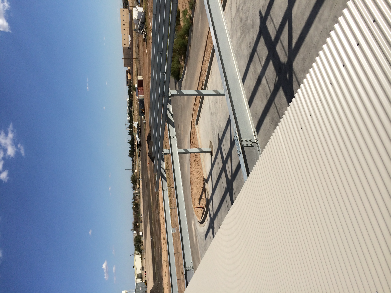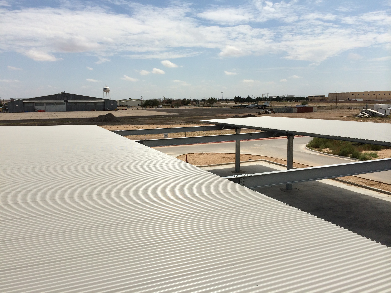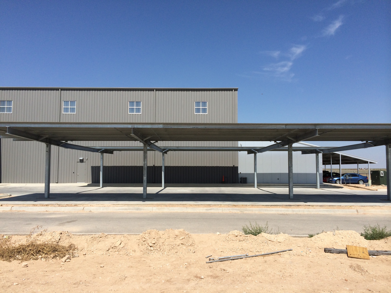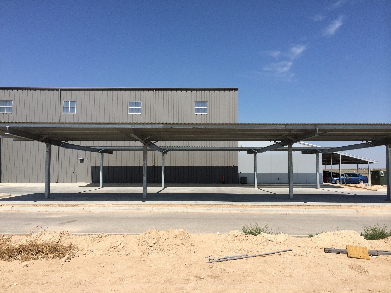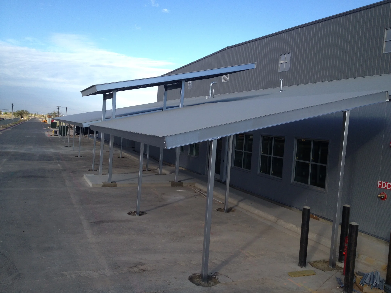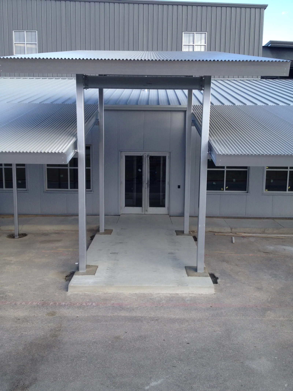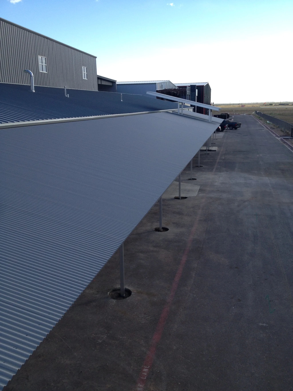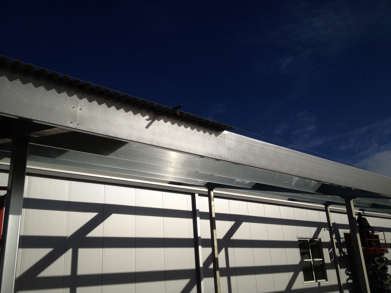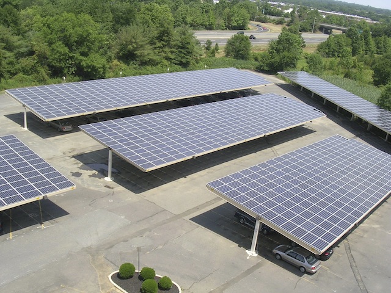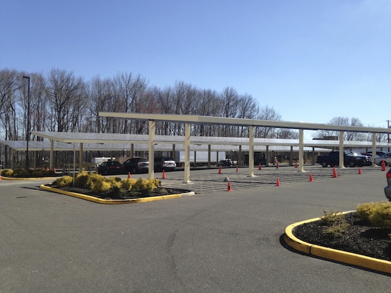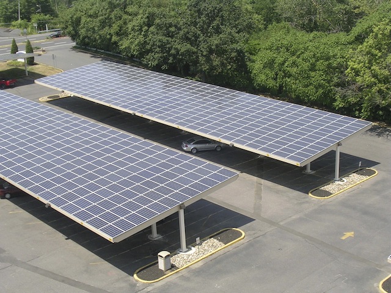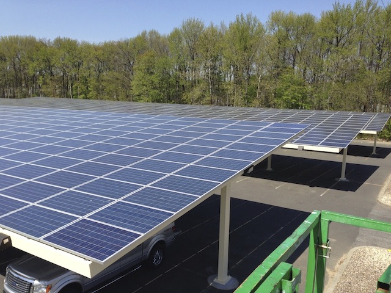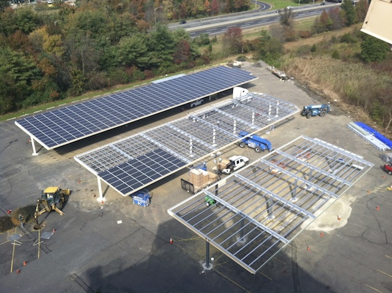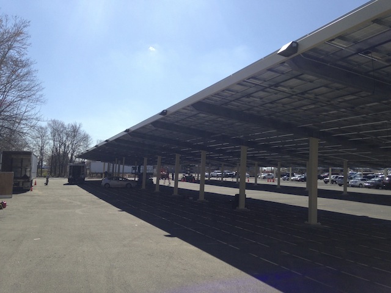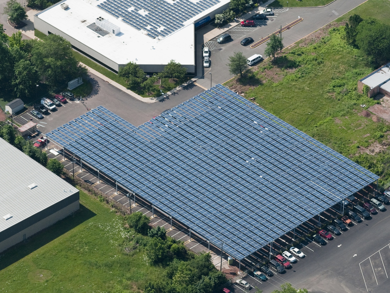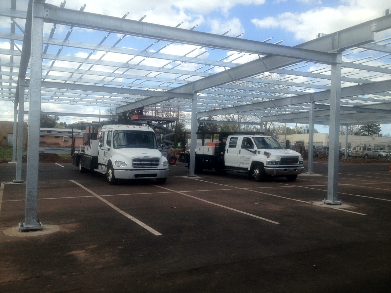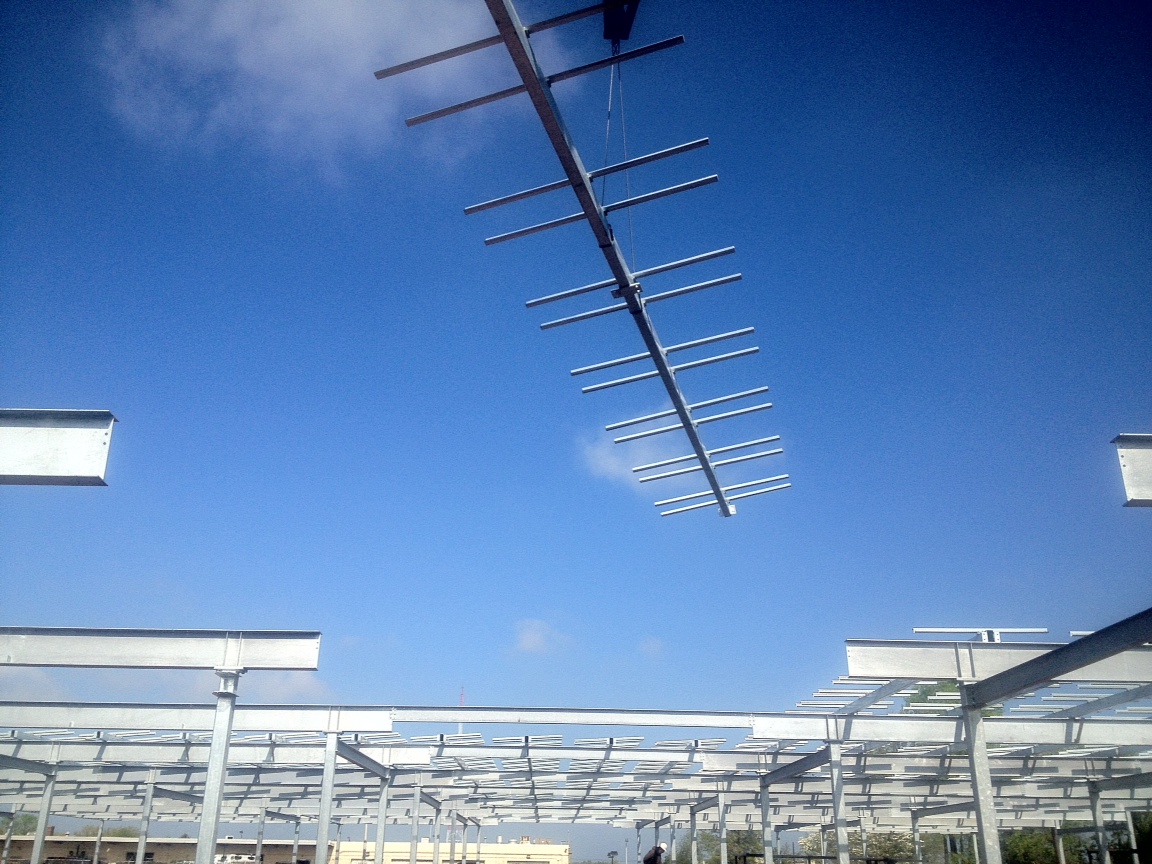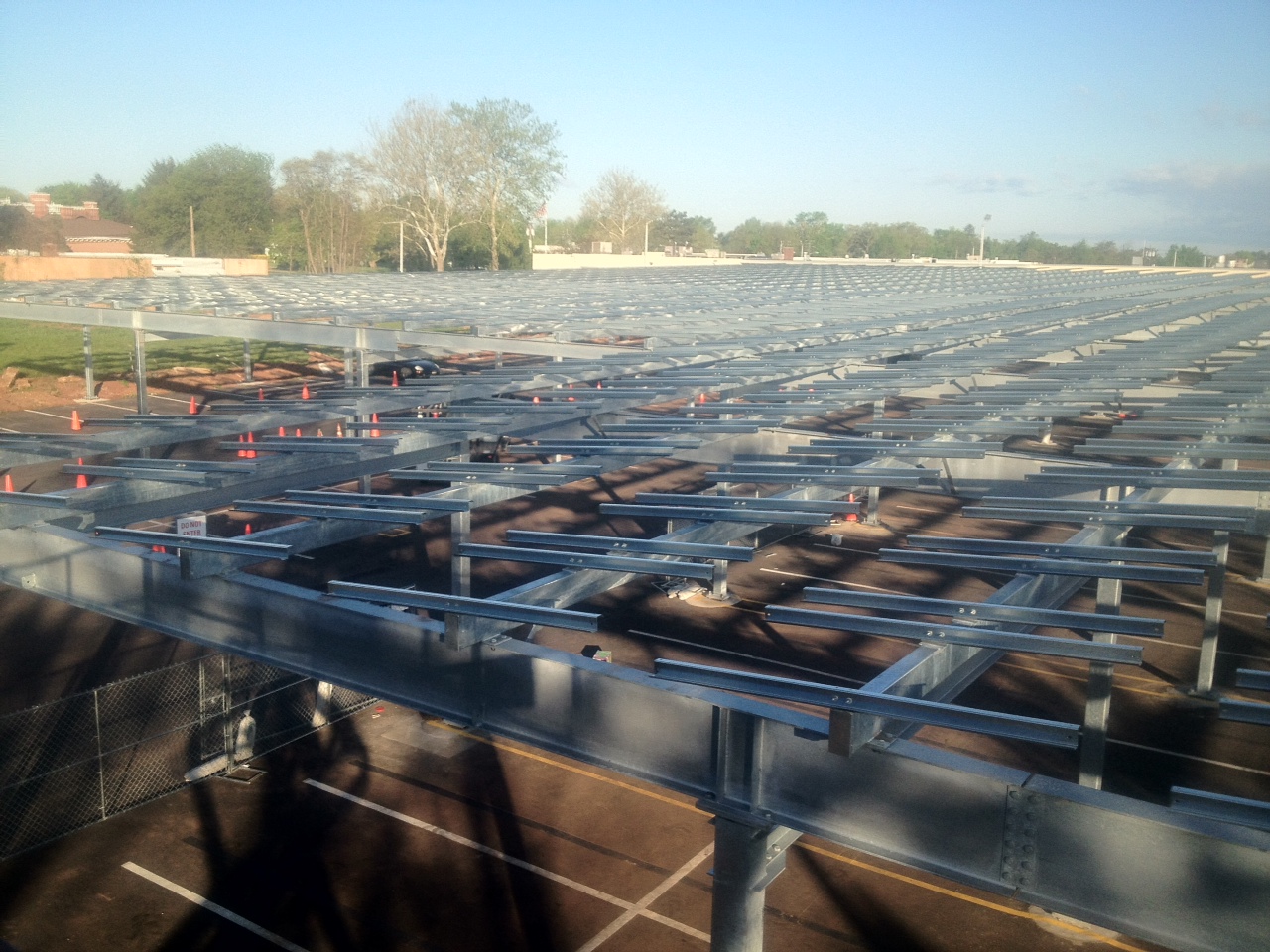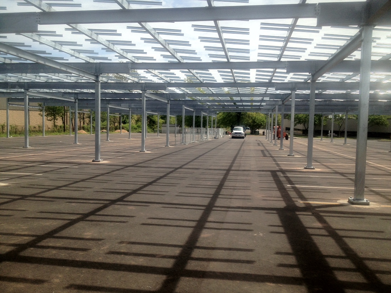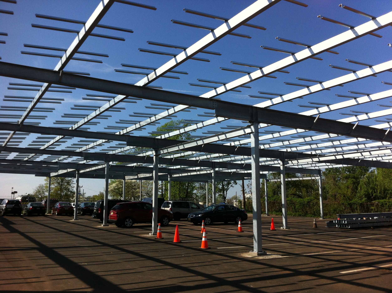Location: New Smyrna Beach FL 32169
Description: 113 car space, Even Gable w/hip end style carports.
Stevens Institute of Technology
Project Developer: EnXco Development Corp.
Location: NJ
Description: Two Column Single Solar Carport 10º fixed tilt.
VA Grand Junction
Project Developer: Douglass Colony Group
Project: VA Grand Junction, Grand Junction CO
Single Column T Style Carports
Reserve at Beachline
Developer: ContraVest
Project: Reserve at Beachline
Project Type: Mult-Housing
Description: 169 spaces, 9' x 18' Single Column Even Gable Carports.
Concho Hanger Phase 2
Project Developed By Western LLC
214 W. Tevas Ave. Suite 501
Midland, TX 79701
Custom Carport / Shade Structure.
Project Location
9700 Airways Dr. Hanger C
Midland, TX 79706
1 800 Lawfirm Solar Carport
Project developed by SriEnergy.
Carport systems designed, fabricated and installed by Carport Structures Corp
System Size – 34 car spaces / 80kw.
Carport Style – Single Column Double, 5º fixed tilt.
Scope – Design, fabrication, galvanizing, delivery and installation including foundations.
Completed - October 22, 2014
Location - Southfield, MI
Woodland Meadows Apartments Carports
Customer: Dart Properties, Inc.
Description: Flat Top Style Carport
Designed, fabricated and installed by Carport Structures Corp.
Project Locations: Clinton Twp, MI
Concho Hanger
Project Developed By Western LLC
214 W. Tevas Ave. Suite 501
Midland, TX 79701
Custom Carport and entry way.
Project Location
9700 Airways Dr. Hanger C
Midland, TX 79706
Carport by Carport Structures Corp. Installed by Jim Delauter and Crew.
Wyndham Hotel - Solar Carport
Location – Mount Laurel, NJ
System Size – 756kw.
Carport Style – Single Column Double, 5º fixed tilt.
Project developed by Solarmax Technologies.
Designed, fabricated and installed by Carport Structures Corp.
ST. Peters University Hospital, How Lane
How Lane is the first of four parking lot locations at St. Peters University Hospital in New Brunswick, NJ to receive a solar integrated shaded parking structure. Commonly referred to as an elevated solar structure or area cover, these Multi Lane fixed tilt louvered type structures are erected over car spaces as well roadways to maximizes the solar capacity.
Project developed by Sun Farm Network.
Designed, fabricated and installed by Carport Structures Corp.

